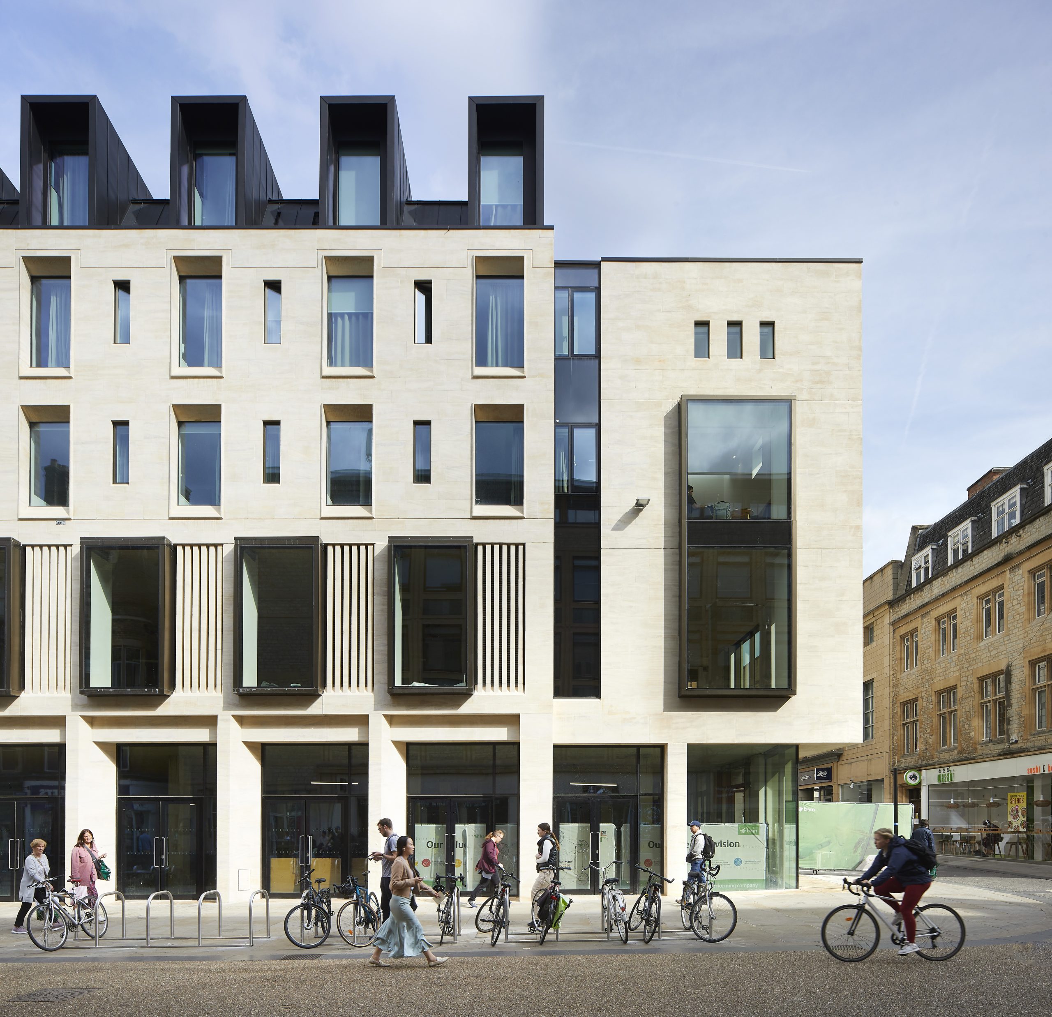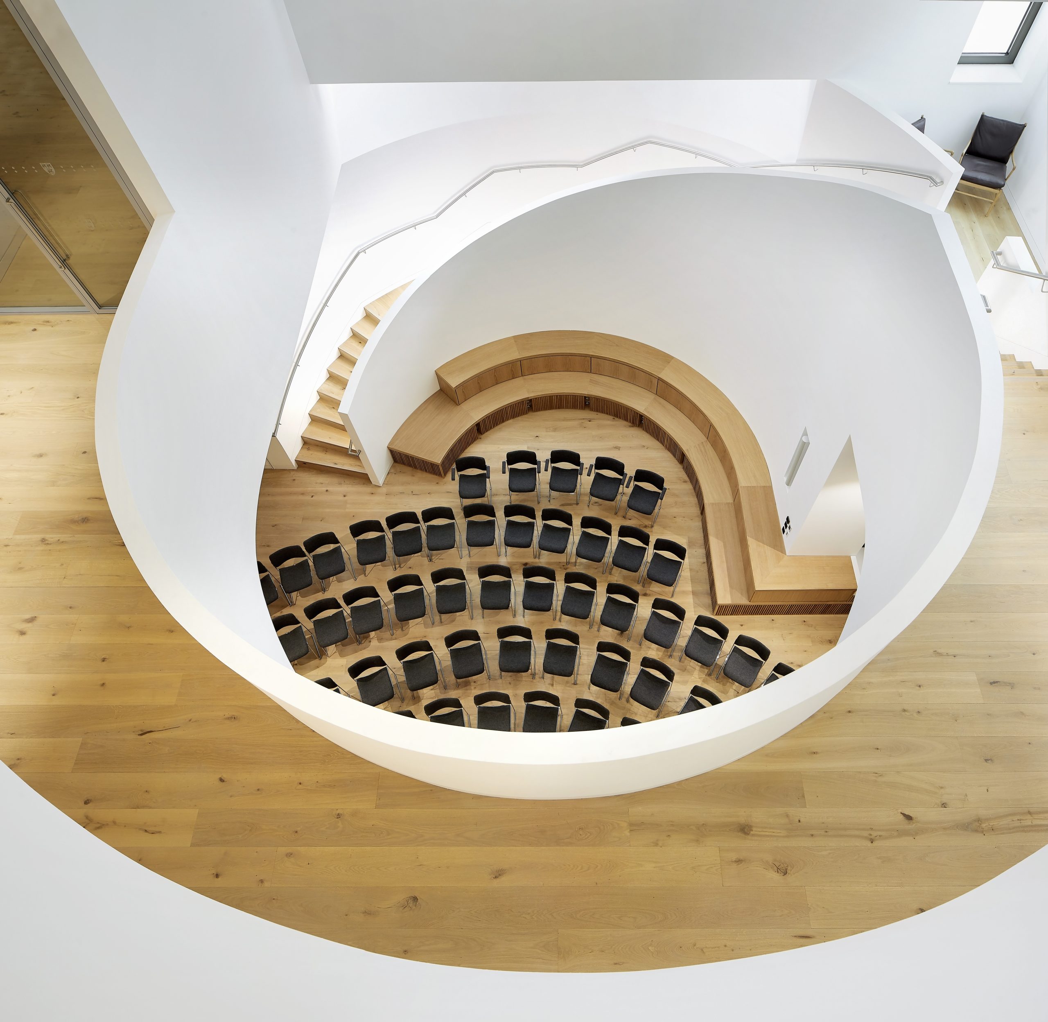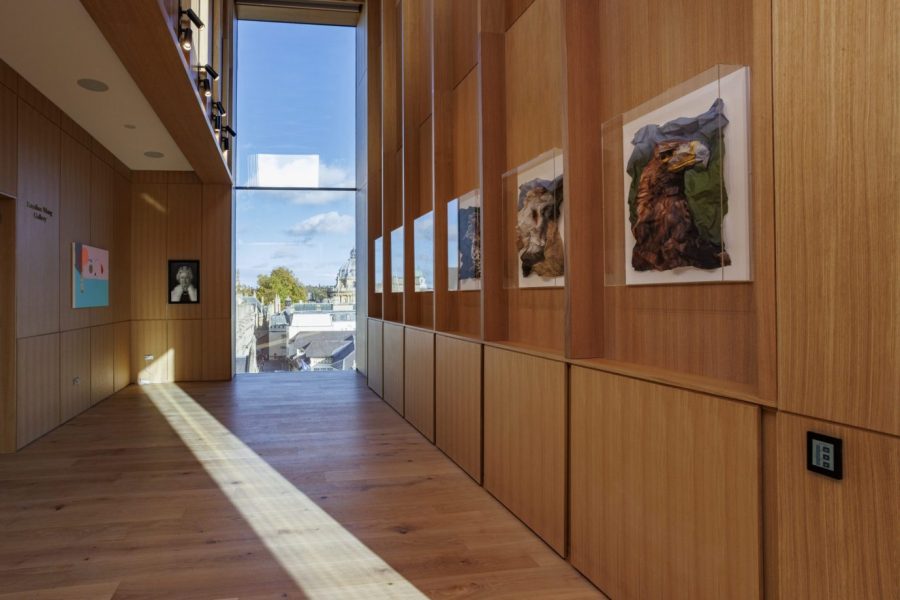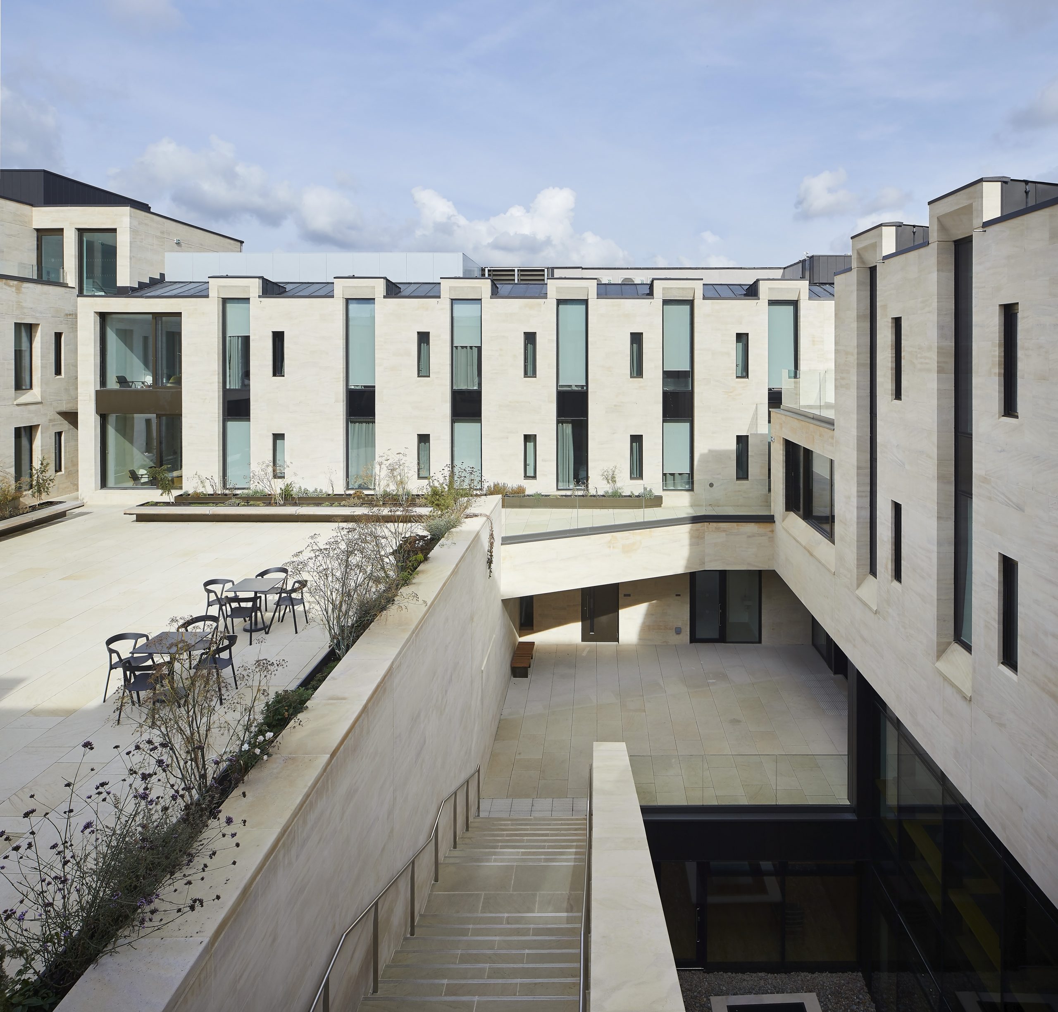MICA Architects, the designers behind Jesus College’s Cheng Yu Tung Building, have been shortlisted for the Architects’ Journal Architecture Awards 2023 in the Higher Education Project category.
The AJ Architecture Awards celebrate and reward design excellence in UK architecture, and highlight the very best projects across categories from housing, health, and wellbeing to workplace and cultural projects. In addition to stand-out design, the Award judges consider how each project has met or exceeded its brief, how it has promoted client or community engagement, and how it has excelled in the use of space or sense of place. They also analyse what sustainability measures have been put in place. Previous winners in the Higher Education category include The Marshall Building, London School of Economics and Political Science by Grafton Architects (2022) and Forth Valley College – Falkirk Campus by Reiach & Hall (2021).

The Cornmarket facade of Jesus College’s Cheng Yu Tung Building, designed by MICA Architects. Credit: Hufton + Crow
The Cheng Yu Tung Building opened on the corner of Market Street and Cornmarket in autumn 2022, following a three-year £40m programme which saw the removal of the old Northgate House adjacent to the College’s historic Oxford site, and construction of the new five storey multipurpose development. It combines graduate facilities, indoor and outdoor communal spaces, a café and new fourth quad, state-of-the-art teaching and meeting facilities, and the Cheng Kar Shun Digital Hub.

The Cheng Kar Shun Digital Hub. Credit: Hufton + Crow
The Digital Hub is a tiered forum centred on an open plan atrium that not only provides a convening space for the College, but also a new venue for conferences, events and exhibitions in Oxford. Above its entrance on Market Street, the Hub’s gatehouse is topped by the new Buchanan Tower Room and Rosaline Wong Gallery, which has striking views across the famous city skyline and Covered Market. In addition, the new building is also home to the NHS Northgate Health Centre, and new retail units on the Cornmarket aspect.

The Buchanan Tower Room and Rosaline Wong Gallery. Credit: Andrew Ogilvy.
MICA’s design took cues from the existing College architecture and setting. For example, the original College building material – Clipsham limestone – was used, and carefully detailed to reference existing architectural features. Like Jesus’ First and Second Quads, the new Fourth Quad is also spacious and welcoming, and surrounded by wildlife-friendly flowering borders.

The College’s new Fourth Quad in the Cheng Yu Tung Building. Credit: Hufton + Crow
It is, however a building with its footings very much in the 21st century, and no more so than in its green credentials. In designing the Cheng Yu Tung Building, MICA were mindful of the need for longevity, sustainability and future climate, as well as both the University and College’s target to become net zero carbon by 2035. Forty percent of the building’s required energy is generated onsite through the integration of a ground source heat pump system and 40m2 of south- facing photovoltaic panels. This satisfies the heating and cooling for the teaching spaces, as well as meeting the hot water load for the whole building. Embodied carbon was addressed through the use of recycled aggregate within the concrete, and CLT for the upper levels. The building design also maximises dual aspect space to enable natural cross ventilation, and natural light.
The founding of the College’s new building was made possible in large part thanks to a transformative £15m donation to its 450th Anniversary campaign by Hong Kong entrepreneur and philanthropist, Dr Henry Cheng Kar Shun, through his London-based property company Knight Dragon. The development was named in honour of Dr Cheng’s father, Dr Cheng Yu Tung. The Digital Hub was named after Dr Henry Cheng Kar Shun himself.
The AJ Architecture Awards winners will be revealed at a celebratory event that takes place on 22 November 2023 at London Hilton Metropole. For more information on the Awards nominees, click here.
