We are delighted to share a set of new images of the College’s Cheng Yu Tung Building as the development nears completion.
These beautiful images, taken by photographers John Cairns, Bev Shadbolt and Jude Eades, showcase how the College has transformed the old Northgate House site in the centre of Oxford into an innovative state-of-the-art building that both significantly enhances our teaching and research facilities, and provides Oxford with new and unique conferencing and events spaces, and retail units.
The building, designed by MICA Architects, combines new postgraduate accommodation, indoor and outdoor communal spaces and exceptional teaching facilities, as well as a Digital Hub that will utilise the latest digital technologies to enrich learning for our students, enhance the world-leading academic research of our Fellows, and enable us to reach more young people through our Access & Outreach programmes. With exciting new vistas of Cornmarket and Market Street, it is also hoped that the development will attract more members of the public and Oxford visitors to explore this historic part of the city.
Scroll down to view.

Jesus College’s new Cheng Yu Tung Building on Cornmarket, Oxford. Image credit: John Cairns

A view of the Market Street façade of the Cheng Yu Tung Building. Image credit: John Cairns

The College’s new Cheng Kar Shun Digital Hub will be a locus for academic research, teaching and events. Image credit: Jude Eades
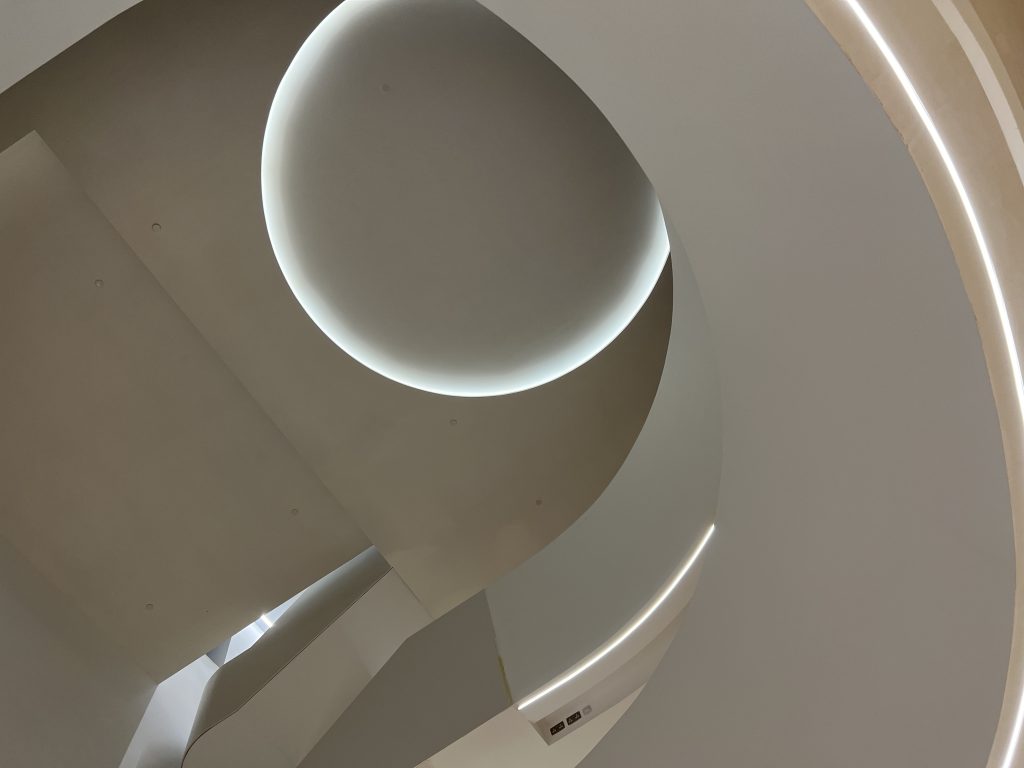
MICA Architect’s stunning design includes beautiful curved walls and staircases which connect the open plan spaces in the new building. Image credit: Bev Shadbolt
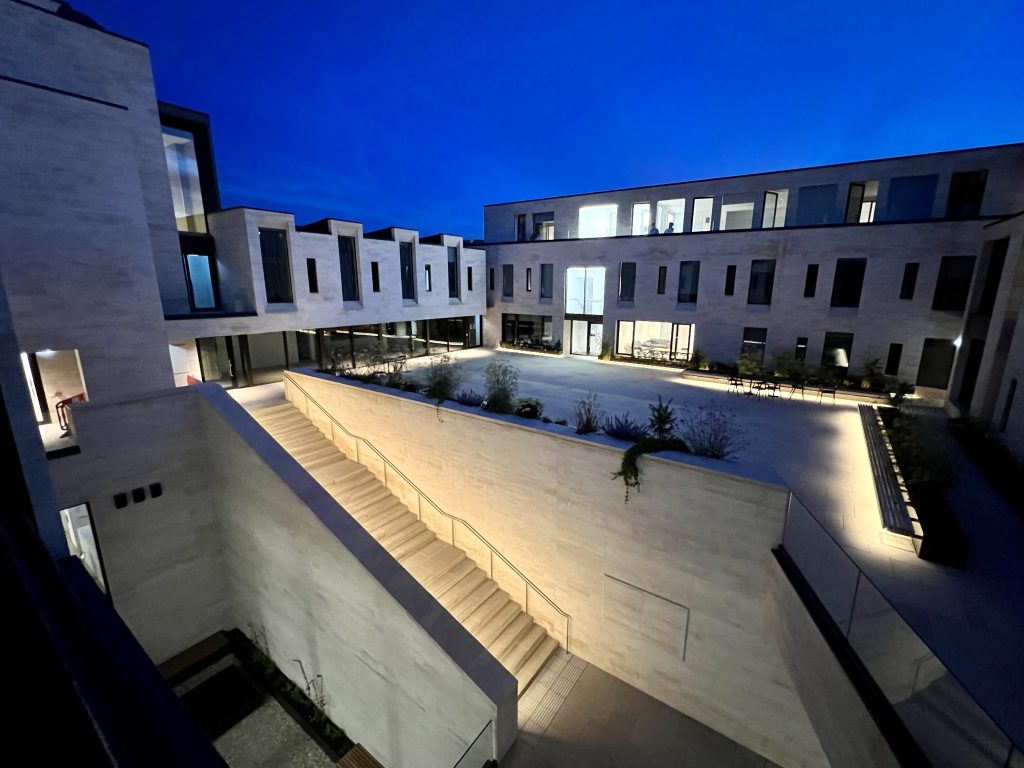
The new raised Fourth Quad, seen here at night, is dedicated to Jesus College’s Welsh Access Fund. Image credit: Bev Shadbolt

Planting in the new raised Fourth Quad has been designed to encourage wildlife. Image credit: John Cairns

A view of the Oxford skyline from the new Buchanan Tower Room. Image credit: John Cairns
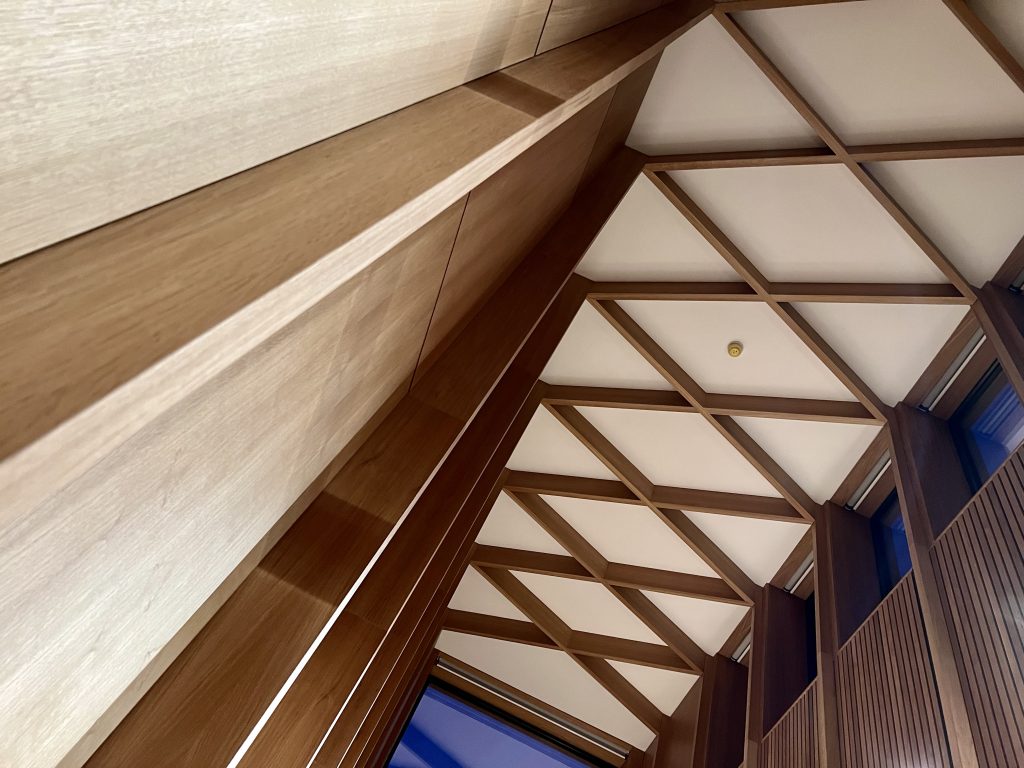
The ceiling and oak panelling in the Buchanan Tower Room. Image credit: Bev Shadbolt
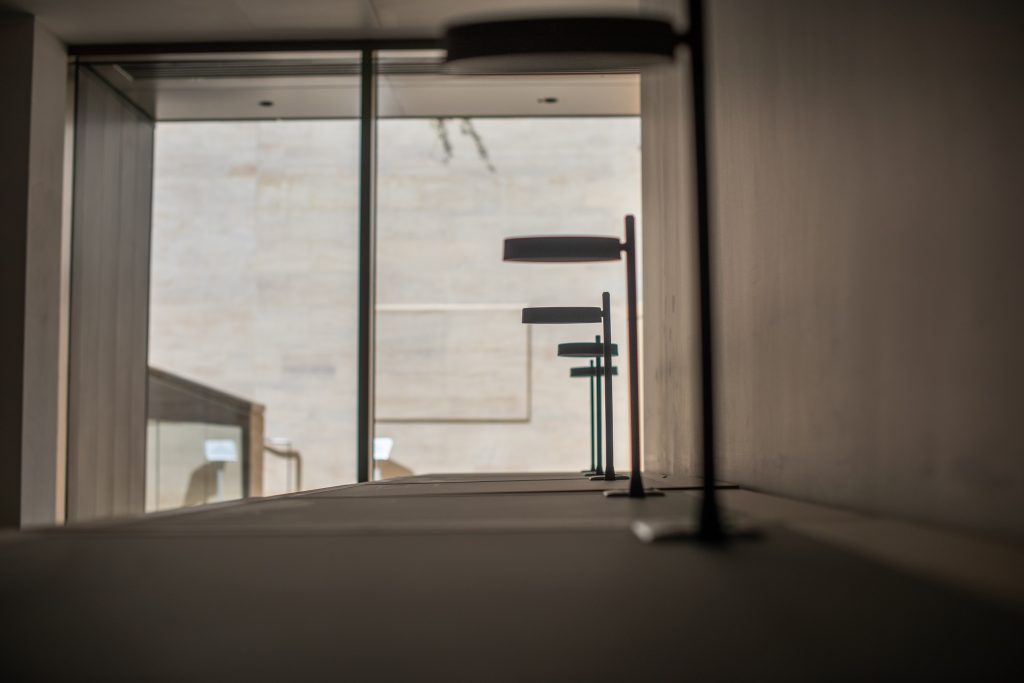
The building includes new postgraduate facilities and study spaces for the College’s 650 students. Image credit: John Cairns
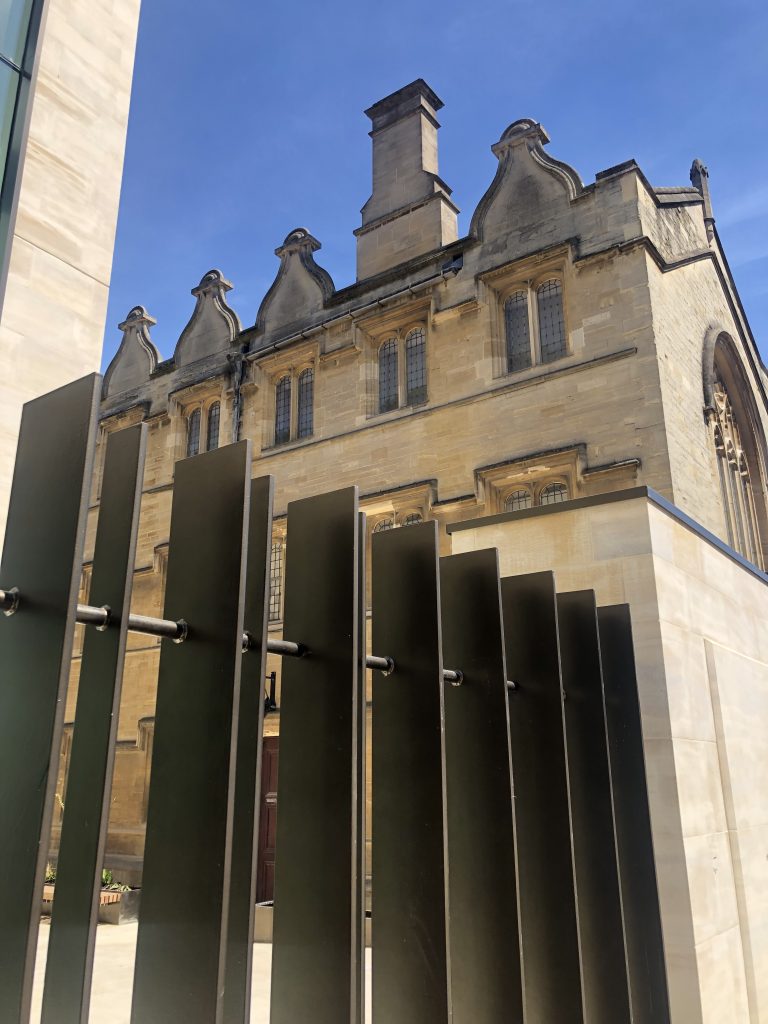
The new College entranceway on Market Street. Image credit: Jude Eades
To find out more about the development of the Cheng Yu Tung Building, click here.
